VTP Hilife Project Review | Residential launch by VTP Realty
VTP Hilife Project Review: As the upwardly mobile middle class begin to aspire for more so is their need for housing or any reliable accommodation. However, customers pay more for what they get in return – be it living area, amenities or location. The new-gated community is about to change this very belief and paradigm.
A premium residential launch by VTP Realty and Rairah Corporation at Dange Chowk in Wakad, Pune is already gaining attention. The project called HiLife will uphold their three-tiered philosophy- Better Design, Better Build and Better Care. The project will offer spacious homes with higher carpet area than many in the vicinity and flexibility in the design of interior spaces. It features luxurious amenities which are rarely found in a community of this range of budget as well as in the location.
Keeping internal walls and passages minimum at HiLife. VTP Realty is acknowledged as a reliable upcoming developer in Pune having delivered close to 1 million sqft of real-estate spaces in Pune, including residential, commercial, retail and hospitality developments. Some of their projects include VTP Urban Life in Talegaon, VTP Urban Nest at Undri, VTP Purvanchal in Wagholi, VTP Urban Rise in Pisoli, VTP Celesta in NIBM Road and VTP Solitaire in Baner. The backward integration of construction & sourcing process gives VTP an edge among the otherwise crowded residential market of Pune.
The project has spacious 2 and 3 BHK apartment configurations ranging from 648 sqft to 789 Sq.ft and 973 Sq.ft to 1031 Sq.ft of carpet area respectively. The all-inclusive pricing starts from Rs. 64 lakhs.
| TYPE | BUILT UP AREA | BASIC SALE PRICE |
|---|---|---|
| 2BHK+2T | 648 to 789 Sq.ft | ₹ 64 Lacs* Onwards |
| 3BHK+3T | 973 to 1031 Sq.ft | ₹ 91 Lacs* Onwards |
Location and Social Infrastructure
A premier location adds to appeal of any good & revered residential development. This is where HiLife at Dange Chowk, Wakad stands out from its competition as it offers the convenience of transport rest of the city & Mumbai, yet it’s away from the extremely busy nodes of Pune.
The project is strategically located at Dange Chowk in Wakad. The BRT Bus Stand is extremely close to the site. Other transport nodes such as Pune Airport (22.5 Km), Pune Railway Station (17 Km), Chinchwad Station (5 Km) and Shivaji Nagar Bus Stand (14 Km) are also situated at an accessible distance from the site.
The unique location of the project situates it 2 mins away from the Mumbai-Pune highway. However, despite this proximity, the project is away from the main highway and thus ensures residents enjoy good connectivity without the noise and pollution. The location is also just a 5-minute drive away from popular localities of west Pune such as Baner and Aundh which are favourites among non-Puneites as well for their social life.
It is also located close to the Hinjewadi and Talawade IT parks which are employment hubs to a major population of IT professionals. Civic amenities such as water and waste disposal in Wakad are better developed and managed than Hinjewadi. The location also offers proximity to hill stations such as Lonavala and others, which are popular weekend getaways.
Well-developed infrastructure- which includes schools, hospitals, entertainment centres and restaurants- is an important aspect of choosing an ideal location. Schools and colleges such as Wisdom World School (3Km), Euro School (3Km), Akshara International School (3Km). Blossom Public School (3Km), Indira College (2.5 Km), DY Patil College (3 Km) and Balaji Institute (2Km) are present near the site. Hospitals such as Aditya Birla Hospital (2Km) and Life Point Multispeciality Hospital (3Km) are located in the vicinity. Popular entertainment and shopping centres located nearby are D-Mart (Thergaon 3 Km), Reliance Fresh (4Km), Big Bazaar (4.5Km), Westend Mall (9Km), Xion Mall (4.5 Km), PVR Chinchwad (6Km) and Pimpri Central (6Km).
VTP Hilife Project Review
The residences will come up over 4.75 acres of the land parcel and will have 6 towers. All towers surround the central recreational zone in a aesthetic manner. The high-rise towers will be 20 storeyed high along with a two level parking- the tallest in the vicinity. Phase 1 will see the development of 3 towers- T1, T2 and T3. The remaining towers will be developed in the later phases. The number of apartments on each floor is as follows: T1- 6, T2 – 6, T3 – 8. The lift core of these buildings will comprise of 3 lifts.
The developer provides ‘Better Design’ even at their tower level planning by incorporating unique design attributes. The layout of the towers is in the form of a Y-shaped hexagon. This will essentially be a tri-axial Y-shaped plan wherein three separate wings will be connected to a central core. The advantage of this design will first and foremost be privacy- as all the viewing angles will be outwards without overlooking the neighbouring unit. There will also be the optimum inflow of natural light and ventilation. The entrance lobbies to the towers will be double height with a covered drop-off area and a waiting lounge.
Design Features
‘Better Design’ at apartment level planning includes many elements. Firstly, apartments will be provided with corner L-shaped bay windows. Apart from facilitating a panoramic view, these windows also have functional aspects such as seating area and storage below the seating. There is also a good inflow of light and air through these windows. There will also be flexibility to design the internal spaces as per the user’s needs; enabled by minimum internal walls and passages.
L-shaped bay corner windows in the project [artistic impression] Windows and doors in HiLife project [artistic impression] Bedroom in project HiLife VTP Realty is the first one to introduce the concept of IPO pricing at Pune. People interested to book an apartment during the launch can consider price bands offered by the developer and pay Rs. 45,000 to get a token.
Amenities
There will be a plethora of luxurious amenities and recreational areas for all age groups at HiLife. In terms of ‘Better Design’ at site level planning, a central podium will be vehicle free and will act as a green connecting space to the open spaces on the north and south side. This landscaped area will give the residents an experience of living without boundaries.
Sports enthusiasts can avail amenities such as golf putting, badminton court, lawn tennis, net cricket pitch, guitar-shaped swimming pool, half basketball court, kho-kho pitch and skating rink.
children’s and toddler’s play area is an approximate area of 7000 sqft. The kid’s play area is separated for children’s safety along with seating area for the parents. There will also be an outdoor study area. This can be an interesting space to take a break from our usual indoor study desks. Additional play areas for kids such as sand pits will add value to their outdoor activities.
The clubhouse has a proper space for indoor games and gymnasium beside the infinity pool. The Infinity Pool in VTP Hilife is planned with an amazing guitar shaped view and a beautiful landscape area. The infinity pool has a separate kids pool and dedicated sit outs for parents. A “Guitar” shaped pool is functional as well as has strong aesthetic appeal. This may attract many more users from within the residential complex.
Fitness related amenities are not less either which include a jogging track and cycling track. The residents here earmark the Outdoor areas for dance and meditation. A yoga lawn will complete the set of fitness spaces at the project.
Senior citizens will have a dedicated pavilion to rest and have social gatherings. Which will be away from the disturbance of other activities.
Apart from these, there will be additional spaces for recreation and leisure. This includes chit chat plaza, chess board, barbeque counter. Water bodies with cascade and fountains, outdoor seating area and ribbon sit-out are a special attraction.
The project will also have the facility of rain-water harvesting, which is always a plus in any residential society.
Conclusion
HiLife is a promising project in all aspects. Apart from the ‘Better Design’ features explained above, it promises ‘Better Build’ through the use of Mivan technology for construction and premium interior specifications. They also promise ‘Better Care’ by providing these homes at competitive prices and pocket-friendly payment slabs. Thus a trusted feedback mechanism and no transfer fee.
For more details, checkout the property here

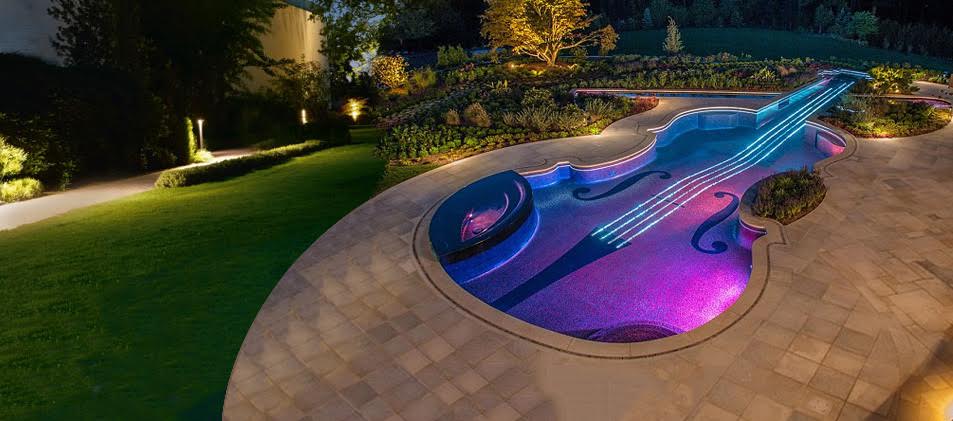

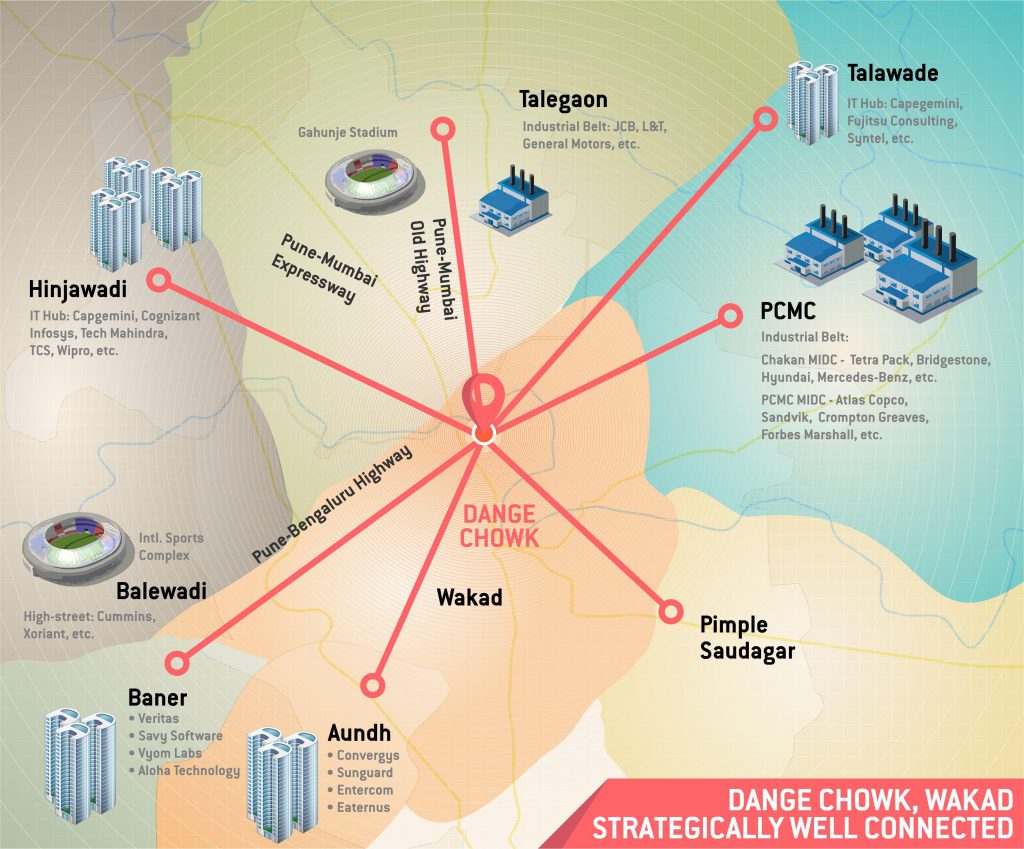
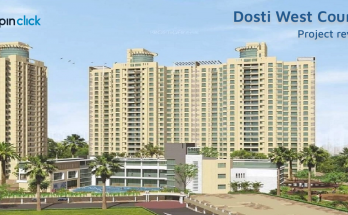
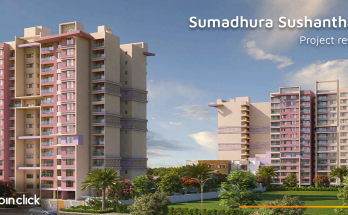
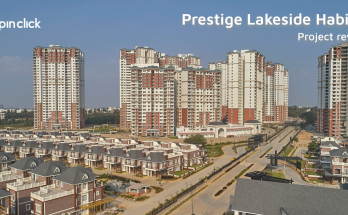
Thanks so much for giving everyone an exceptionally nice chance to discover important secrets from this blog. It is often so sweet and as well , packed with a great time for me and my office co-workers to search your website minimum 3 times a week to study the newest issues you have got. And lastly, I am always impressed with the surprising points you give. Certain 1 points in this posting are definitely the most beneficial we have ever had.
I want to convey my passion for your generosity giving support to those who really want guidance on this important field. Your very own dedication to passing the message all through came to be wonderfully advantageous and have continually helped ladies much like me to reach their desired goals. Your personal invaluable help and advice entails this much to me and far more to my peers. Thank you; from everyone of us.
I want to express my affection for your kind-heartedness in support of individuals who should have assistance with your study. Your very own dedication to passing the solution all through had become exceedingly useful and has continuously enabled associates much like me to reach their pursuits. Your amazing important facts entails a great deal to me and even more to my fellow workers. Regards; from all of us.